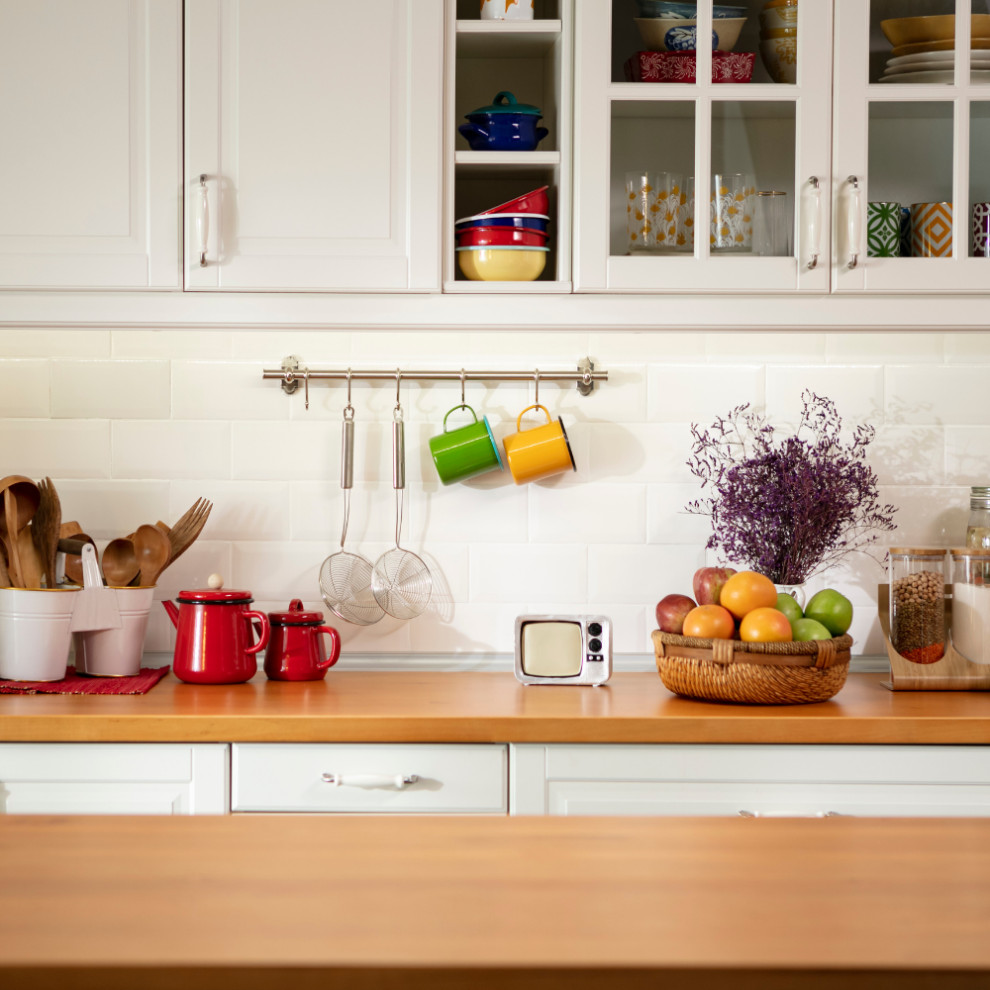New Builds, Remodels, & Additions: Call Us for a Home Transformation!
Request ConsultationWhat to Expect During a Kitchen Remodel: A Step-by-Step Guide

A kitchen remodel is an exciting project that can transform your space into a functional and beautiful centerpiece of your home. However, it’s also a complex process that requires careful planning, patience, and flexibility. Knowing what to expect can help you navigate the remodel smoothly and keep stress to a minimum.
Here’s a detailed guide on what to expect during a kitchen remodel, from preparation to completion.
1. Planning and Design Phase
What Happens:
- Meet with a designer or contractor to discuss your vision, goals, and budget.
- Finalize the layout, choose materials, and select finishes like countertops, cabinets, and appliances.
- Obtain necessary permits and approvals.
Tips:
- Be clear about your priorities and budget.
- Allow time for revisions to ensure the design meets your needs.
2. Preparing for Construction
What Happens:
- Clear out your kitchen and set up a temporary cooking area.
- Protect adjacent rooms and flooring with dust barriers and coverings.
- Confirm the timeline and schedule with your contractor.
Tips:
- Plan for limited kitchen access by stocking up on easy-to-prepare meals.
- Communicate with your contractor about any special considerations, like pets or children.
3. Demolition
What Happens:
- Remove old cabinets, countertops, appliances, and flooring.
- Address any underlying issues, such as outdated wiring or plumbing.
Tips:
- Expect noise and debris; ensure your family and neighbors are aware of the construction schedule.
- Be prepared for surprises like hidden water damage or structural issues.
4. Structural and Utility Work
What Happens:
- Install or update plumbing, electrical, and HVAC systems as needed.
- Address any structural changes, like moving walls or adding windows.
Tips:
- Ensure all work complies with local codes and passes inspections.
- Double-check that your plans include outlets and lighting in the right locations.
5. Cabinet and Countertop Installation
What Happens:
- Install new cabinets, ensuring proper alignment and spacing.
- Measure and cut countertops to fit, then secure them in place.
Tips:
- Inspect cabinets and countertops for any damage or defects before installation.
- Confirm that appliances fit correctly within the design.
6. Flooring and Backsplash Installation
What Happens:
- Lay new flooring, ensuring it’s level and properly sealed.
- Install the backsplash to add style and protect walls from splashes.
Tips:
- Choose durable, easy-to-clean materials for high-traffic areas.
- Coordinate the backsplash design with your countertops and cabinets.
7. Appliance and Fixture Installation
What Happens:
- Install appliances like the refrigerator, oven, and dishwasher.
- Add fixtures like faucets, sinks, and lighting.
Tips:
- Test all appliances and fixtures to ensure they function correctly.
- Verify that plumbing and electrical connections are secure.
8. Finishing Touches
What Happens:
- Paint walls, touch up finishes, and clean the space thoroughly.
- Add hardware like cabinet handles and drawer pulls.
Tips:
- Take your time choosing hardware to complement your overall design.
- Schedule a final walkthrough with your contractor to address any last-minute adjustments.
9. Move-In and Enjoy
What Happens:
- Move your belongings back into the kitchen and set up your new space.
- Test the layout and functionality to ensure it meets your expectations.
Tips:
- Organize your kitchen thoughtfully to maximize efficiency.
- Celebrate your new space with a family meal or gathering.
Common Challenges and How to Handle Them
1. Delays:
- Materials or appliances may arrive late. Keep a flexible timeline and communicate with your contractor.
2. Budget Overruns:
- Plan for unexpected expenses by including a 10-15% contingency fund.
3. Decision Fatigue:
- Make as many design decisions as possible before construction begins to avoid stress.
Let HoneyB Construction Guide Your Kitchen Remodel
At HoneyB Construction, we understand that a kitchen remodel is a big undertaking. Our experienced team will guide you through every step, ensuring a seamless process and stunning results.
Contact us today to start planning your dream kitchen remodel!
