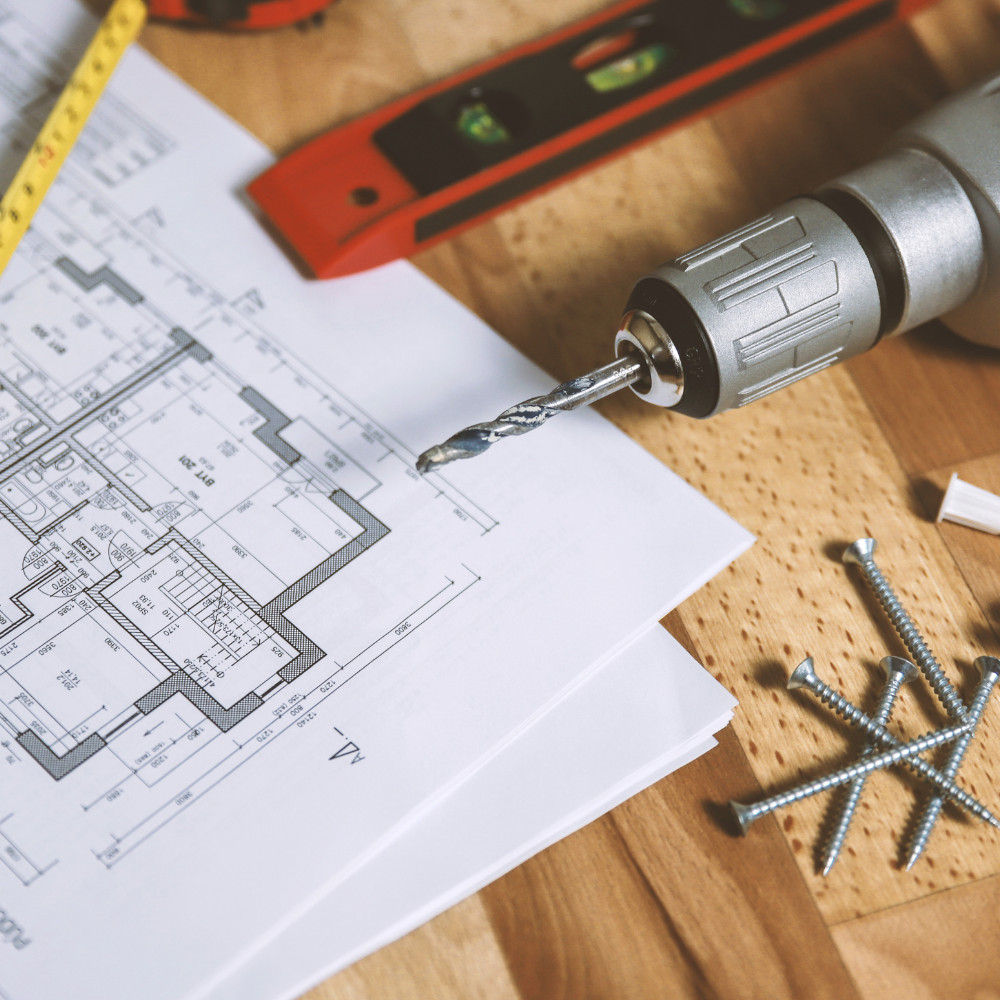New Builds, Remodels, & Additions: Call Us for a Home Transformation!
Request ConsultationCustom Home Plans: The Blueprint to Your Dream Home

When building a custom home, the first and most critical step is developing a set of custom home plans. These plans serve as the blueprint for your dream home, outlining every detail to ensure the final build reflects your vision, meets your needs, and stays within budget.
Let’s explore what goes into creating custom home plans and how to get started.
What Are Custom Home Plans?
Custom home plans are detailed architectural drawings and specifications designed specifically for your unique home. Unlike stock plans, which are pre-designed templates, custom plans are created from scratch or heavily modified to fit your preferences and lifestyle.
Key Elements of Custom Home Plans:
- Floor Plans: Show the layout of each level, including rooms, walls, doors, and windows.
- Exterior Elevations: Illustrate the look of the home’s exterior from all sides.
- Roof Plans: Specify the structure and design of the roof.
- Electrical Plans: Indicate outlets, light fixtures, and wiring locations.
- Site Plans: Show how the home sits on the lot, including driveways, landscaping, and utilities.
Why Choose Custom Home Plans?
1. Personalization:
- Create a layout that suits your lifestyle, whether it’s open-concept living, multi-generational spaces, or specific room configurations.
- Incorporate features like vaulted ceilings, built-ins, or unique outdoor spaces.
2. Optimized Space:
- Make the most of your lot size and shape.
- Address specific needs like storage, accessibility, or energy efficiency.
3. Avoid Renovations:
- Start with a design that fits your preferences, eliminating the need for costly changes down the road.
4. Increase Resale Value:
- A well-designed custom home can attract future buyers with its unique features and thoughtful layout.
Steps to Create Custom Home Plans
1. Define Your Vision:
- Consider your lifestyle, family size, and future needs.
- List must-have features (e.g., a home office, walk-in pantry, or outdoor kitchen).
2. Set Your Budget:
- Determine how much you’re willing to spend on your custom home.
- Allocate funds for design, construction, and finishes.
3. Work with Professionals:
- Hire an architect or designer experienced in custom home projects.
- Partner with a builder like HoneyB Construction to ensure the plans are practical and within budget.
4. Review and Refine:
- Collaborate with your design team to review drafts and make adjustments.
- Consider future-proofing elements, like energy-efficient systems or aging-in-place features.
5. Finalize the Plans:
- Ensure all details are accounted for, from materials to dimensions.
- Obtain necessary permits and approvals before starting construction.
Tips for Successful Custom Home Plans
1. Plan for the Future:
- Think about long-term needs, like additional bedrooms, flexible spaces, or eco-friendly features.
2. Maximize Natural Light:
- Position windows and rooms to take advantage of sunlight and views.
3. Prioritize Functionality:
- Design spaces that flow well and fit your daily routines.
4. Communicate Clearly:
- Share your vision and feedback openly with your architect and builder.
5. Stick to Your Budget:
- Avoid over-designing by prioritizing must-haves and being flexible with non-essentials.
How HoneyB Construction Can Help
At HoneyB Construction, we specialize in creating custom home plans that bring your vision to life. From the initial concept to the final blueprint, our team works closely with you to ensure every detail reflects your dream and fits your budget.
Ready to start designing your custom home? Contact us today, and let’s create the perfect plan to build your future!
